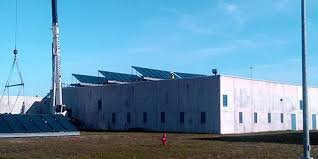PROJECT OVERVIEW
As part of an on-going set of energy reduction projects for the Commonwealth of Virginia, Johnson Controls, Inc. (JCI) prepared a preliminary design for a solar panel hot water system for the St. Brides Correctional Center in Virginia Beach. JCI’s process engineering staff proposed a rather large system for three buildings at the site. In order to complete the design, simplify, and rationalize the selection of hardware, JCI contracted with Resource to provide process, mechanical, and structural engineering. Resource prepared a scope of work and cost proposal for the project. As the project design progressed, it became known that a Historic Resources Review would be necessary. Upon request by the DOC, a study was performed to simplify the systems. Analysis by Resource Engineers recommended reducing the number of sizes of systems from three to one and the number of tanks from 7 to 4. Also, pipe runs were reduced, and also avoided prisoner areas. The use of only one size system would simplify operations, maintenance, and spare parts needed. The final system included: 276 solar panels and related re-circulation systems, drain-back tanks, and hot water storage tanks.
Strategies and Services
Key design elements provided by Resource were details for the roofing penetrations, roof support systems, access, cold weather drainage, and the avoidance of prisoner areas. Resource assisted the Johnson process engineers in revising the number and locations of the systems in their original design in order to have identical heat exchange units, and to locate connection points for best use of existing piping.
• Developed revised Process Flow Diagrams for each system.
• Relocated the arrays
• Conducted structural engineering re-design
• Revised piping on drawings to show new routing and connection points.
• Revised specifications for tank sizes and dimensions.
• Revised other drawings as needed to show new arrangements.
• Integrated new JCI specification section with submittal documents.
• Provided Historic Review submittal.

















