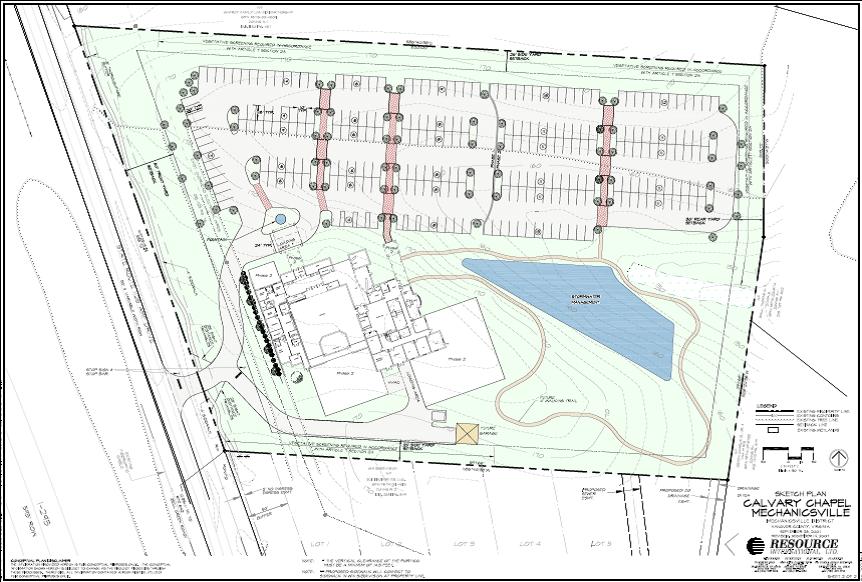Hanover County, Virginia
Project Overview
Calvary Chapel requested Resource International, Ltd. prepared a feasibility report and site plan for the potential development of an 8-acre site.
Strategy and Services
In conjunction with the report, Resource provided topographic and boundary surveys, as well as a wetland delineation. Given the constraints of the site, a layout of the 34,000sf building and desired maximum parking lot were generated. Based on the concept plan, a required scope of work and the probable estimate of construction costs were derived for the client’s budgeting purposes. Resource presented the plan for Conditional Use Permit to the Planning Commission and Board of Supervisors for approval. Resource then designed the first of two phases of the site.
Resource Services Included:
- Feasibility Study
- Conditional Use Permit (Cup) Assistance
- Topographic/Boundary Surveys
- Wetland Delineation and Corps Approval
- Early Land Disturbance Plan
- Access To 20,500sf Building (Phase I)
- Designed 160-Car Parking Lot
- Storm Water Management Facility
- Utility Services
- Lighting Plan
- Traffic Report


